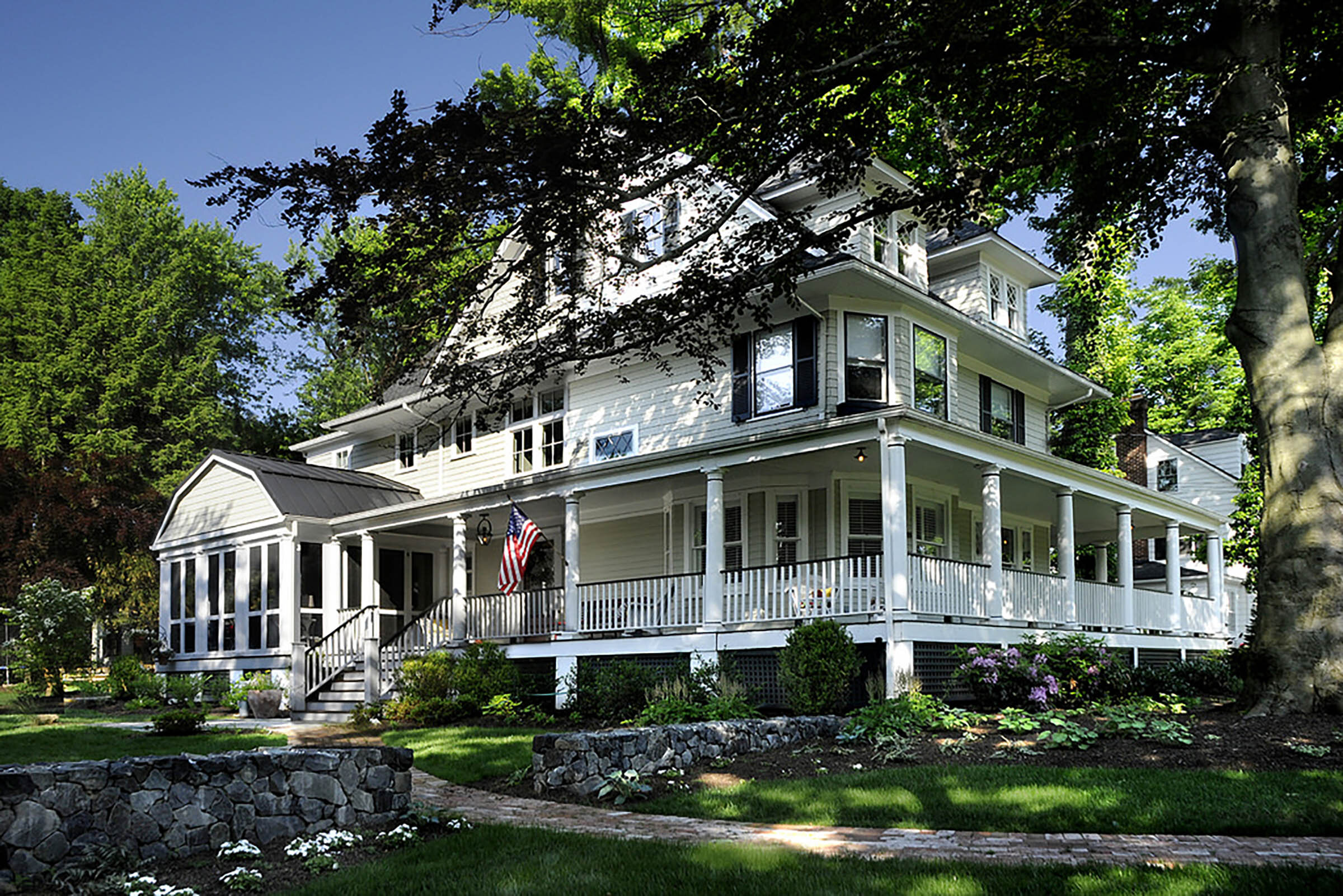
the Prospect House Project
a New Life for a Classic Victorian in Westfield, NJ
This project was a for family that relocated to the area and saw the potential in this classic, but very worn Victorian. The grand porch had a wonderful presence from the street. Uniquely, the existing front door was placed on the side of the house, oriented towards the now long gone porte-cochere. The major elements of the project included a complete interior renovation, a rear two-story addition and side screen porch addition. Our first thought was to focus on the modest existing main entry. We removed the existing ceiling above the one-story entry hall, introduced new windows, rebuilt the hidden main stair, and added paneling to create a grand, two-story entry hall to match the presence of the house. The massing of the side screen porch addition took the form of the main gambrel roof. We selected a metal roof to give it’s own presence and allude back to the original porte-cochere. In the new rear addition, we located the rebuilt custom kitchen, a new mudroom/rear porch and a master suite on the second floor.















