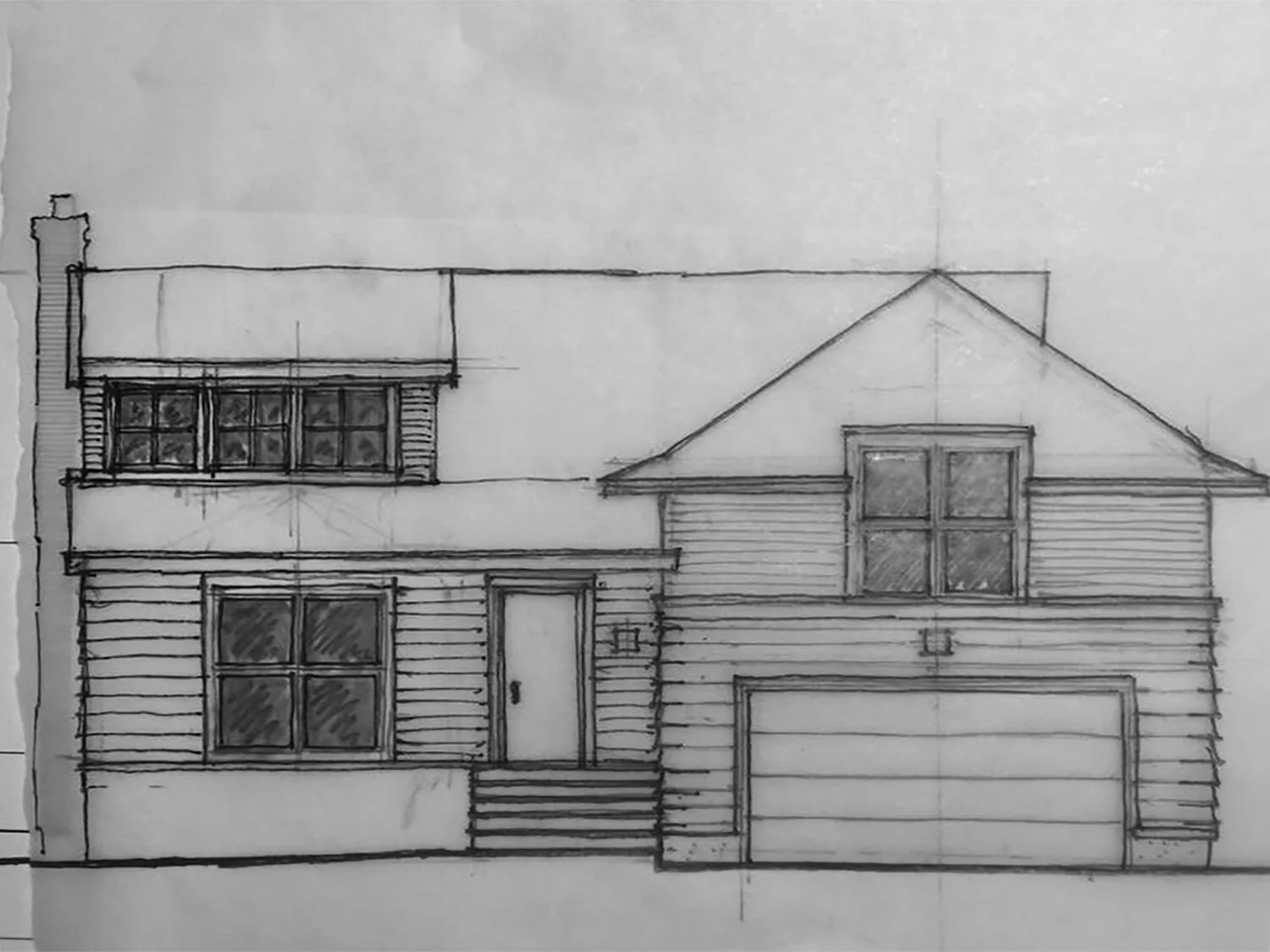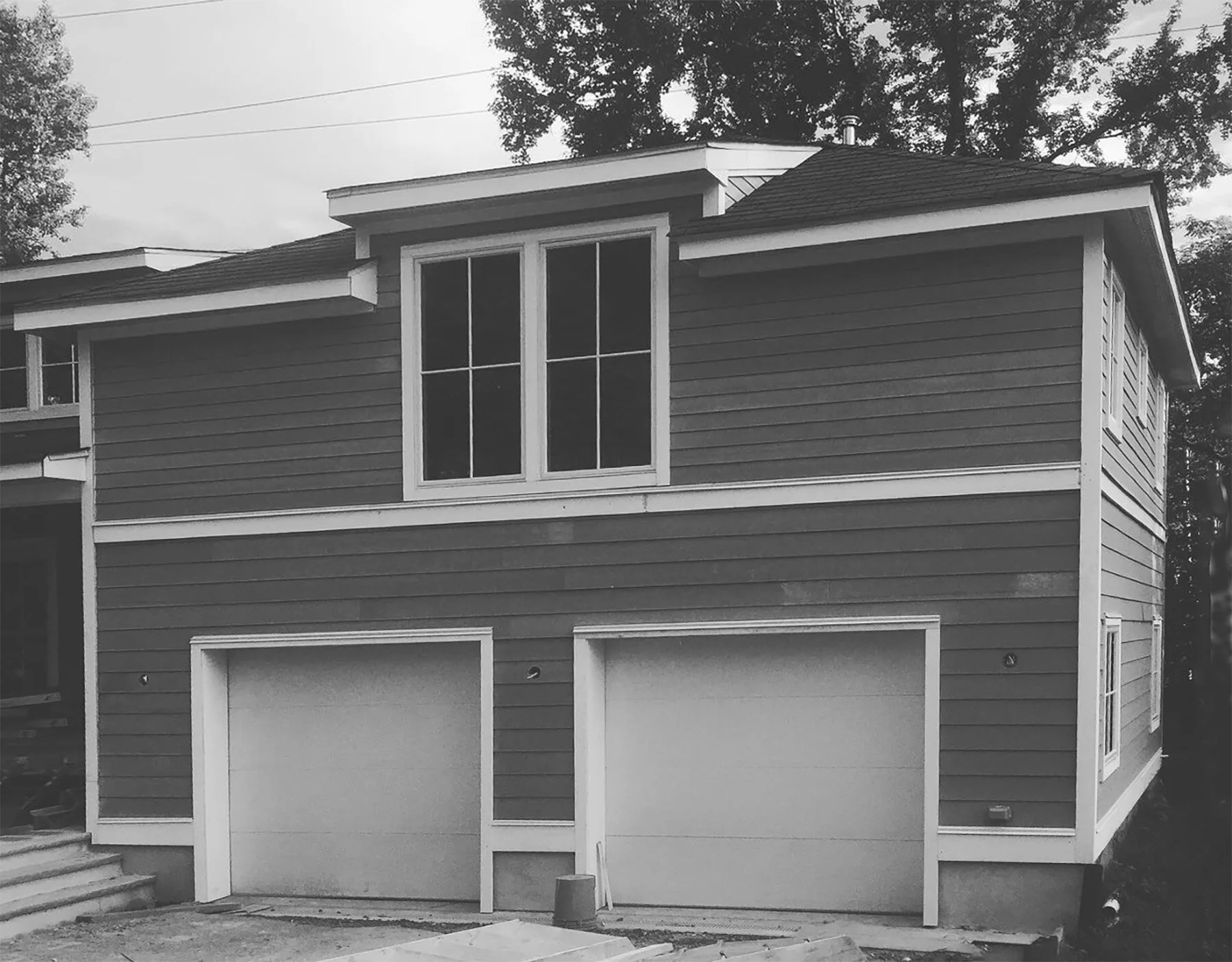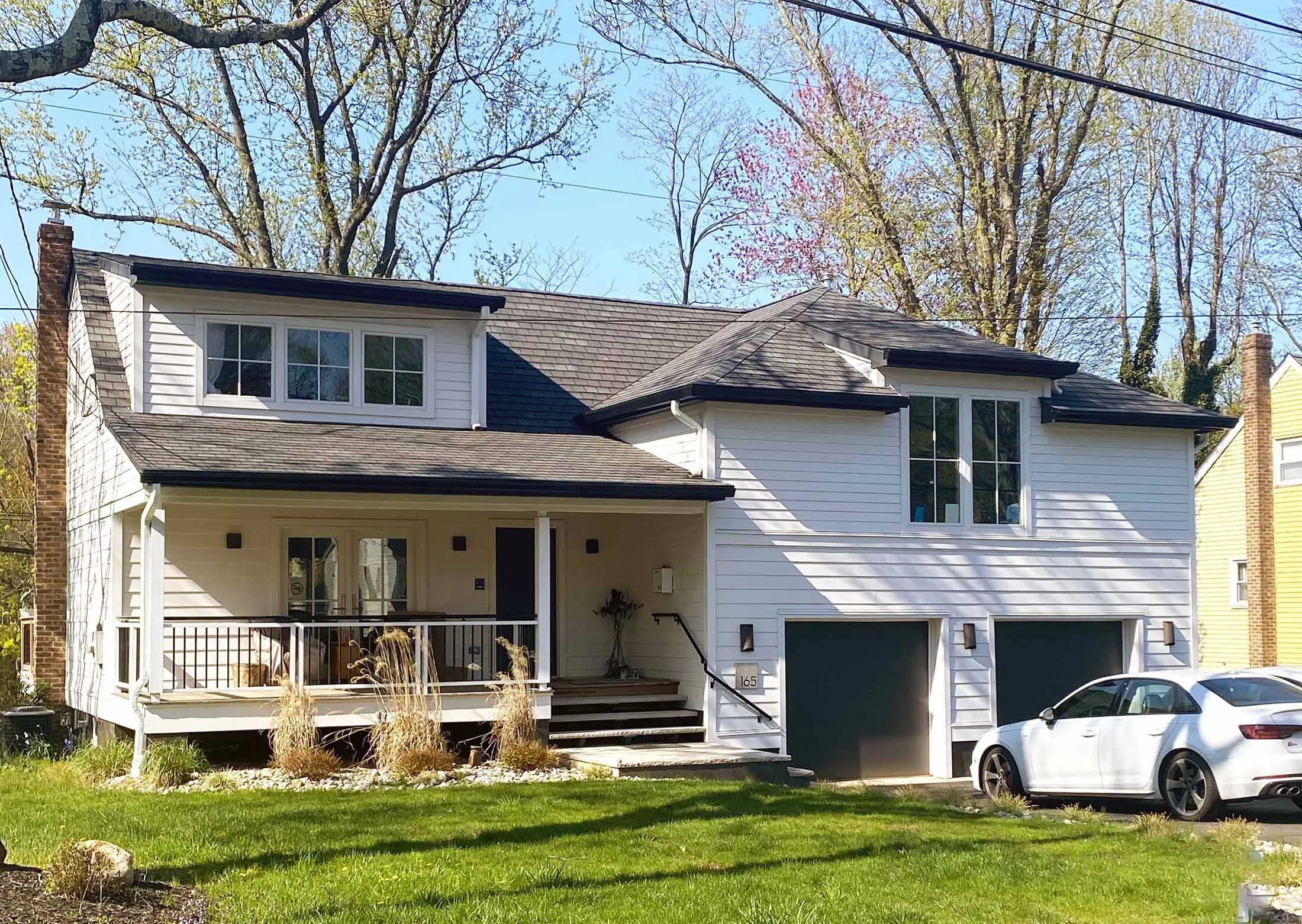
the Vinton House Project
Split-Level Expansion
This project involved the expansion of an existing 1960’s split-level house. The design includes a side addition to expanded the garage, a master suite and additional bedroom above, a rear great room addition, new front porch and dormers, and the reconfiguration of the main level to expand the kitchen.
Street View - Before
Street View






