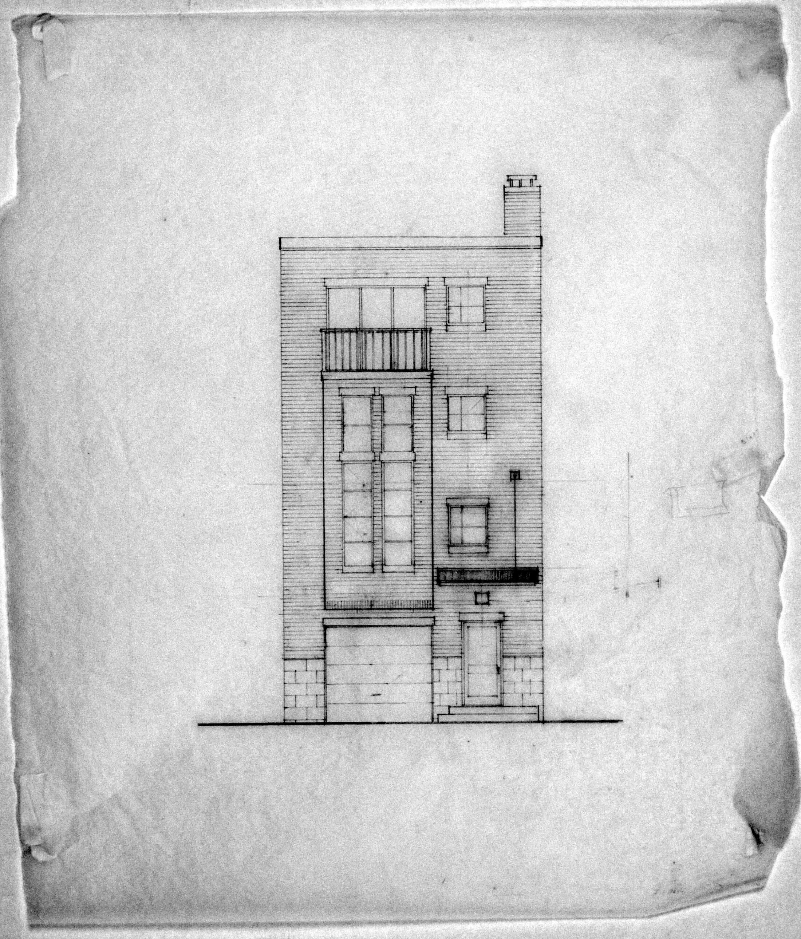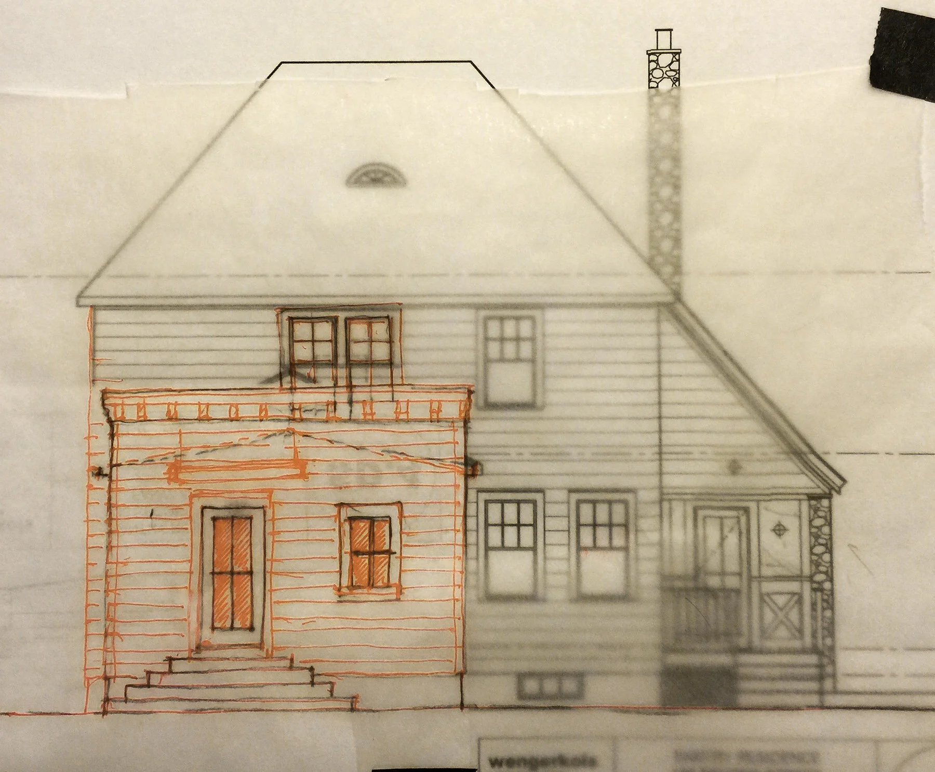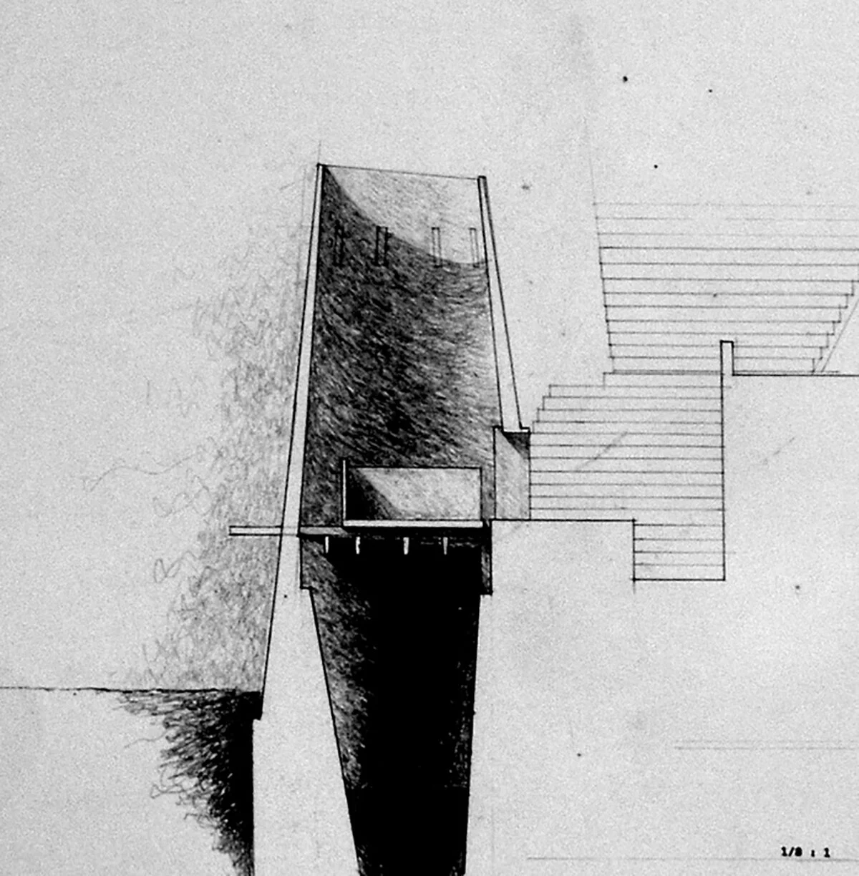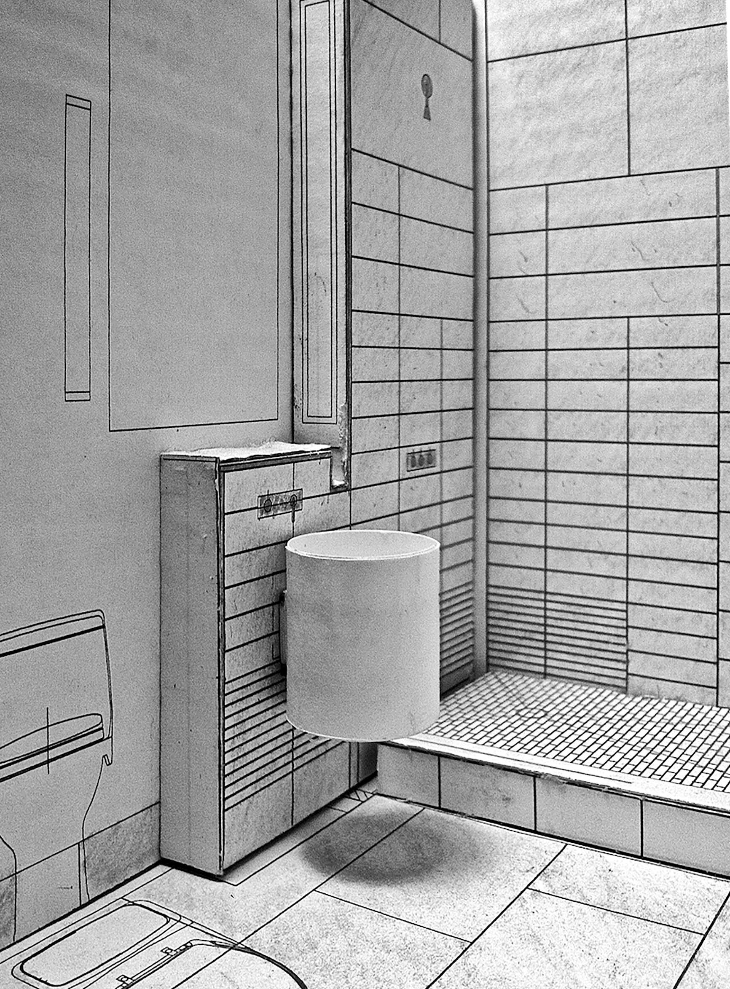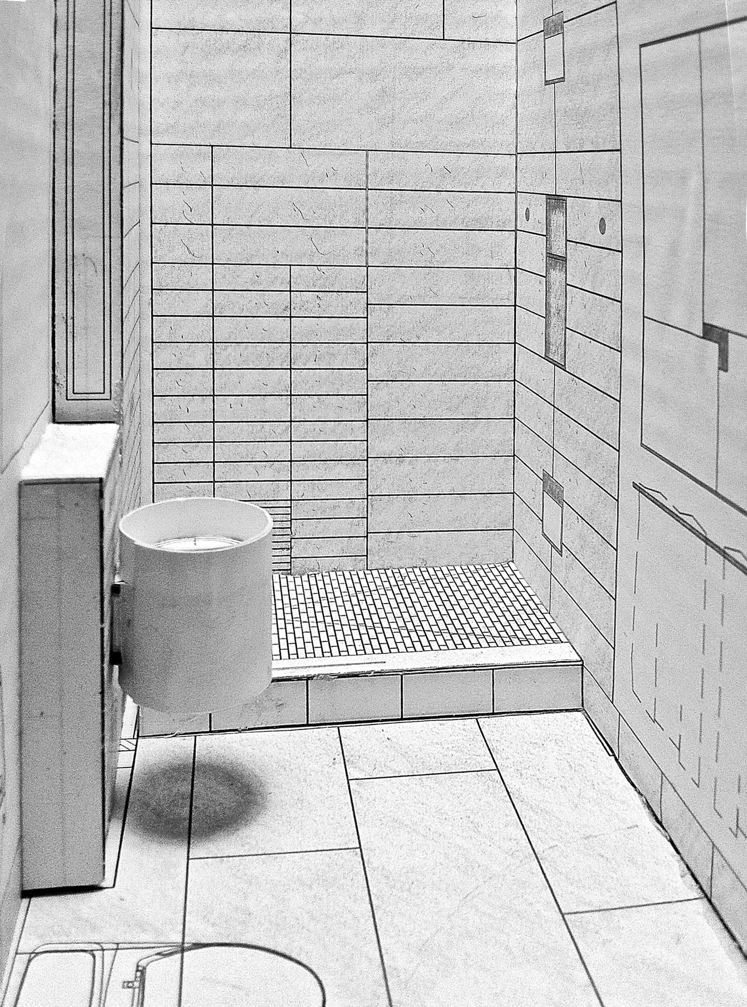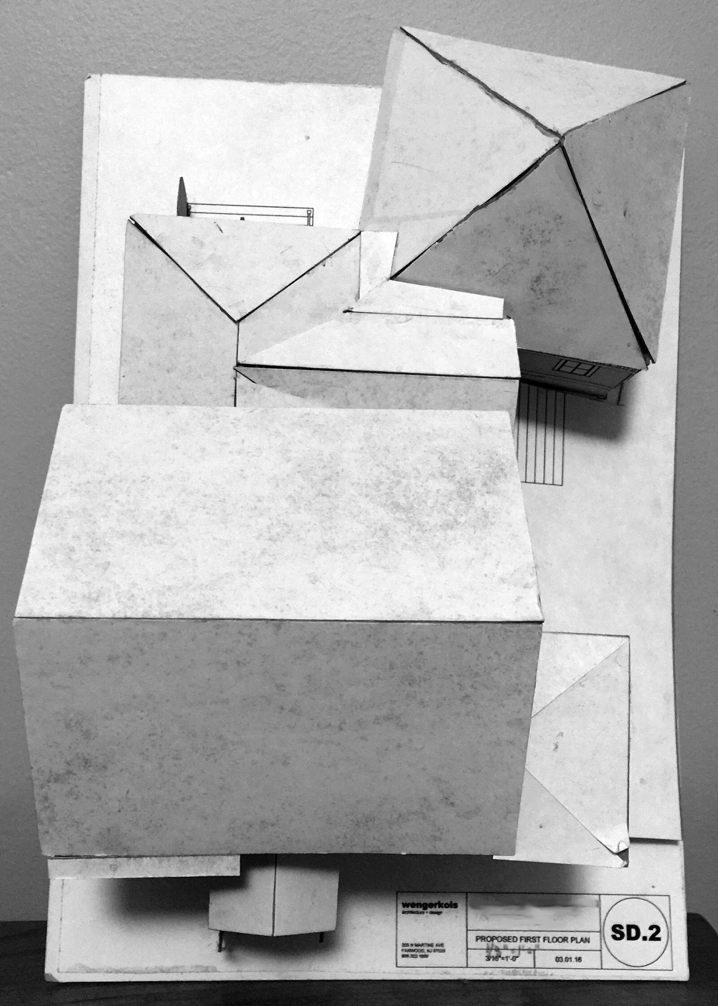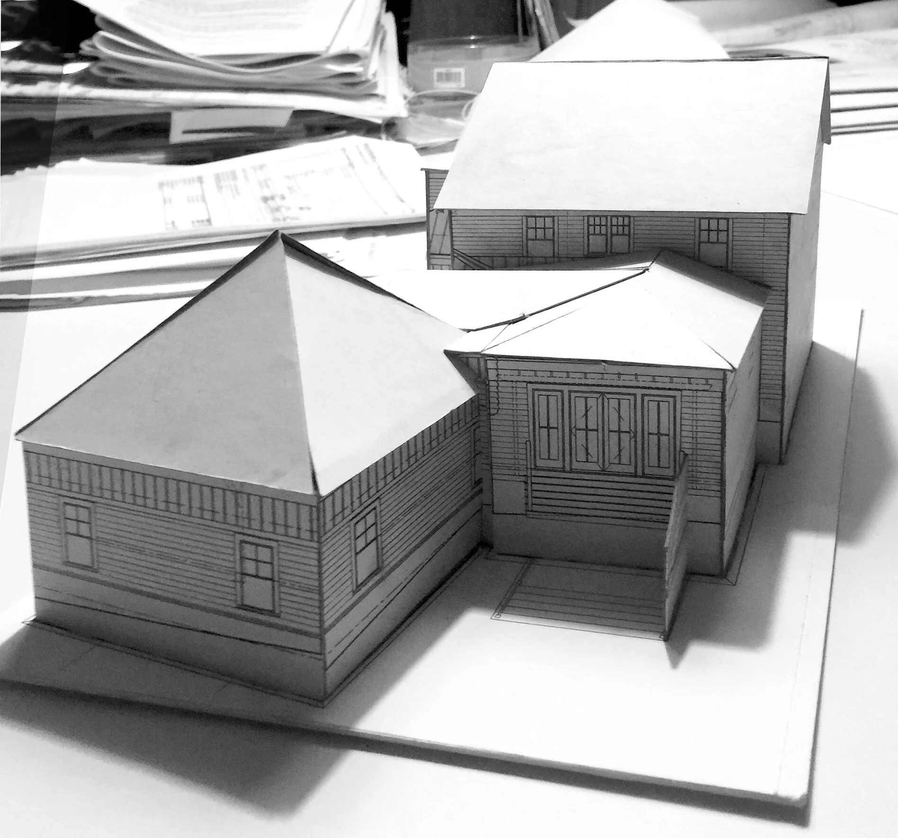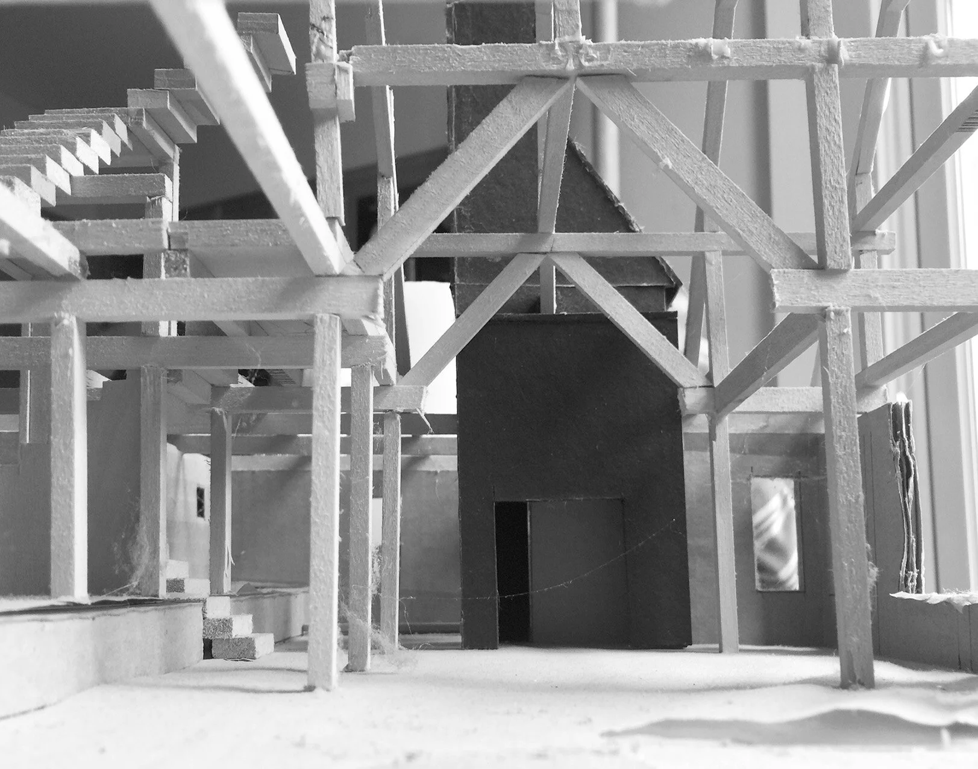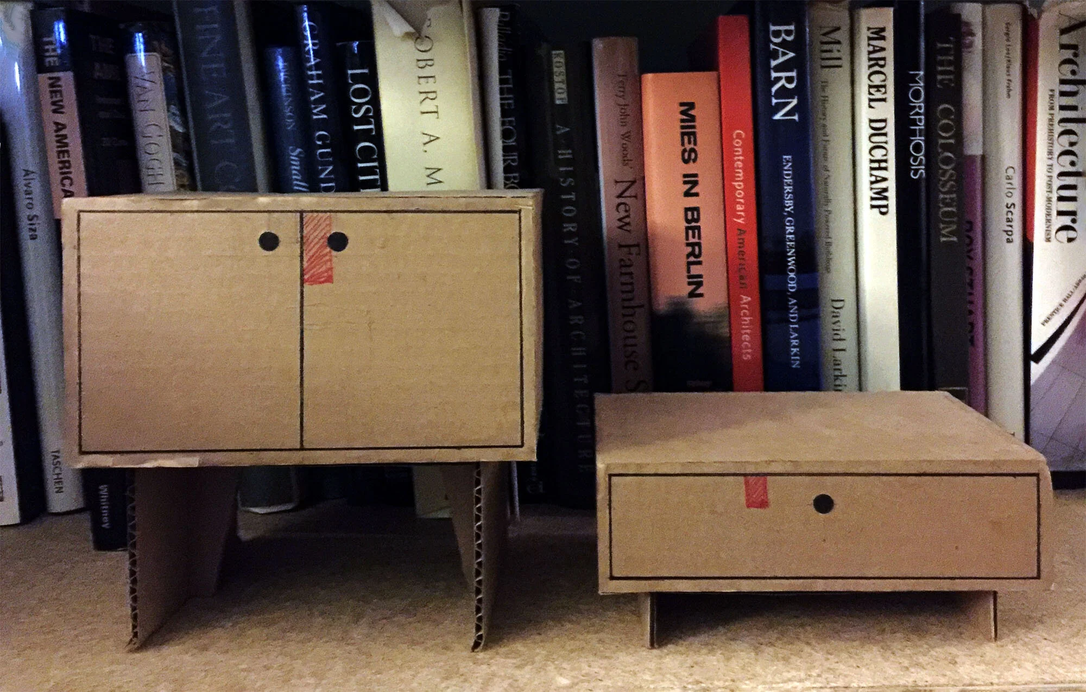
Project Sketches + Models
Where it all begins….
It all begins with an idea. The design for a new project starts with taking the client’s vision and developing them into initial sketches and models, that then are refined based on client input into the finalized design. We hope you enjoy seeing some of the progress and development sketches for our projects.
New House Elevation - Bayhead, NJ
Townhouse Elevation - Hoboken, NJ
Carriage House - Westfield, NJ
Rear Addition Study - Fanwood, NJ
Bathroom Study Model - NYC
Bathroom Study Model - NYC
Addition Study Model - Westfield, NJ
Addition Study Model - Westfield, NJ
Timber Frame House Study Model
Kitchen Sketch, NYC
Kitchen Sketch - Berkley Heights, NJ

