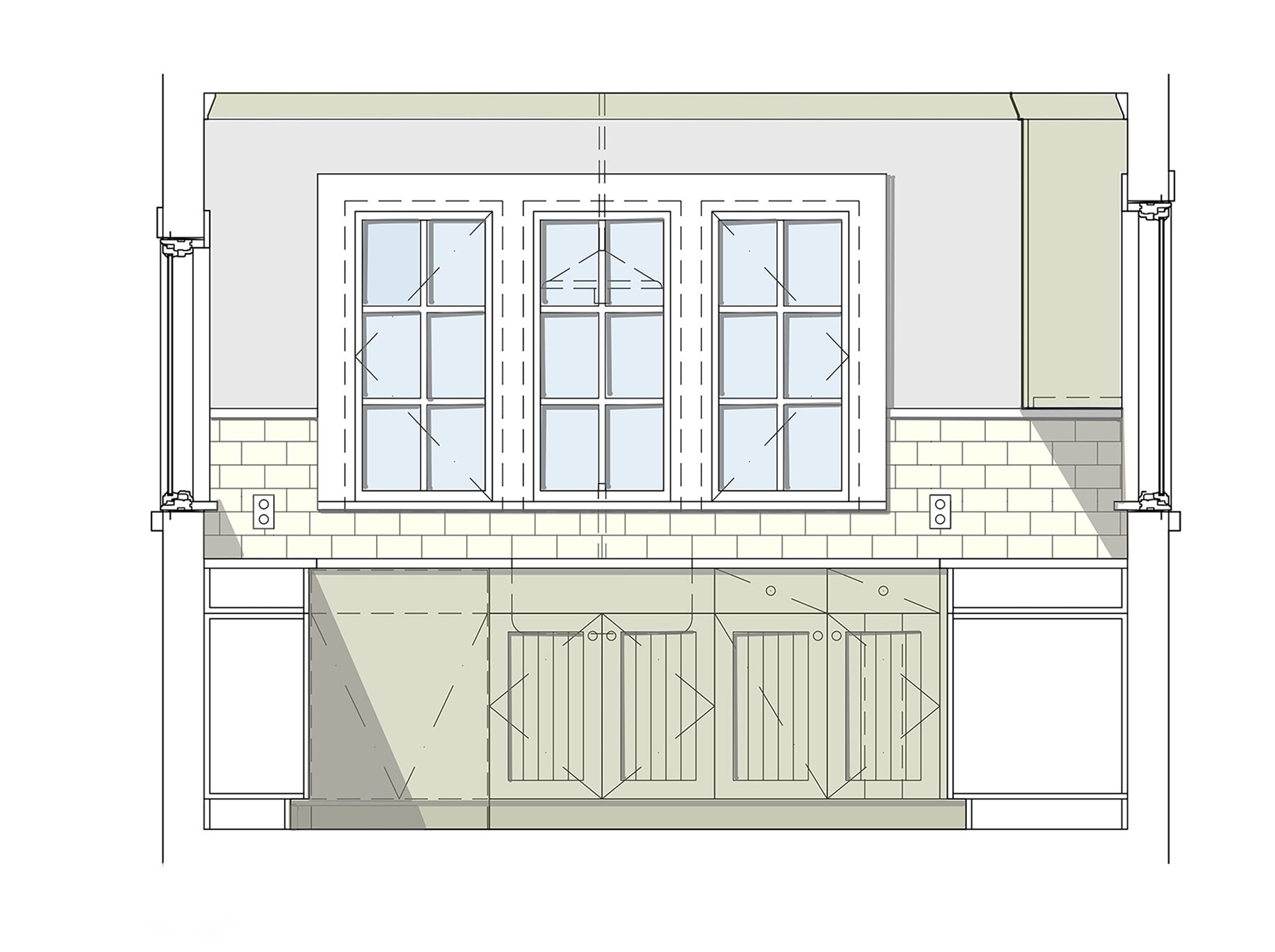
The Madison House Kitchen Project
a Kitchen Expansion in Fanwood, NJ
This project involved the addition and expansion of the kitchen in a beautiful 1910’s Tudor Revival house. The existing kitchen had a very small footprint and was dark, with little natural light. The existing kitchen also was crowded by circulation which went through the space to a second rear entry door and porch. By eliminating the redundant circulation and expanding the footprint into the existing porch, the new kitchen was able to expand and provided a dedicated work area. This increased the functionality of the entire first floor. And with the expanded area, we were able to add plenty of windows. That brought an abundance of natural light into the space and made a strong connection to the beautiful rear yard. Simple stock millwork, stone counters and tile were selected to match the reserved character of the house.






