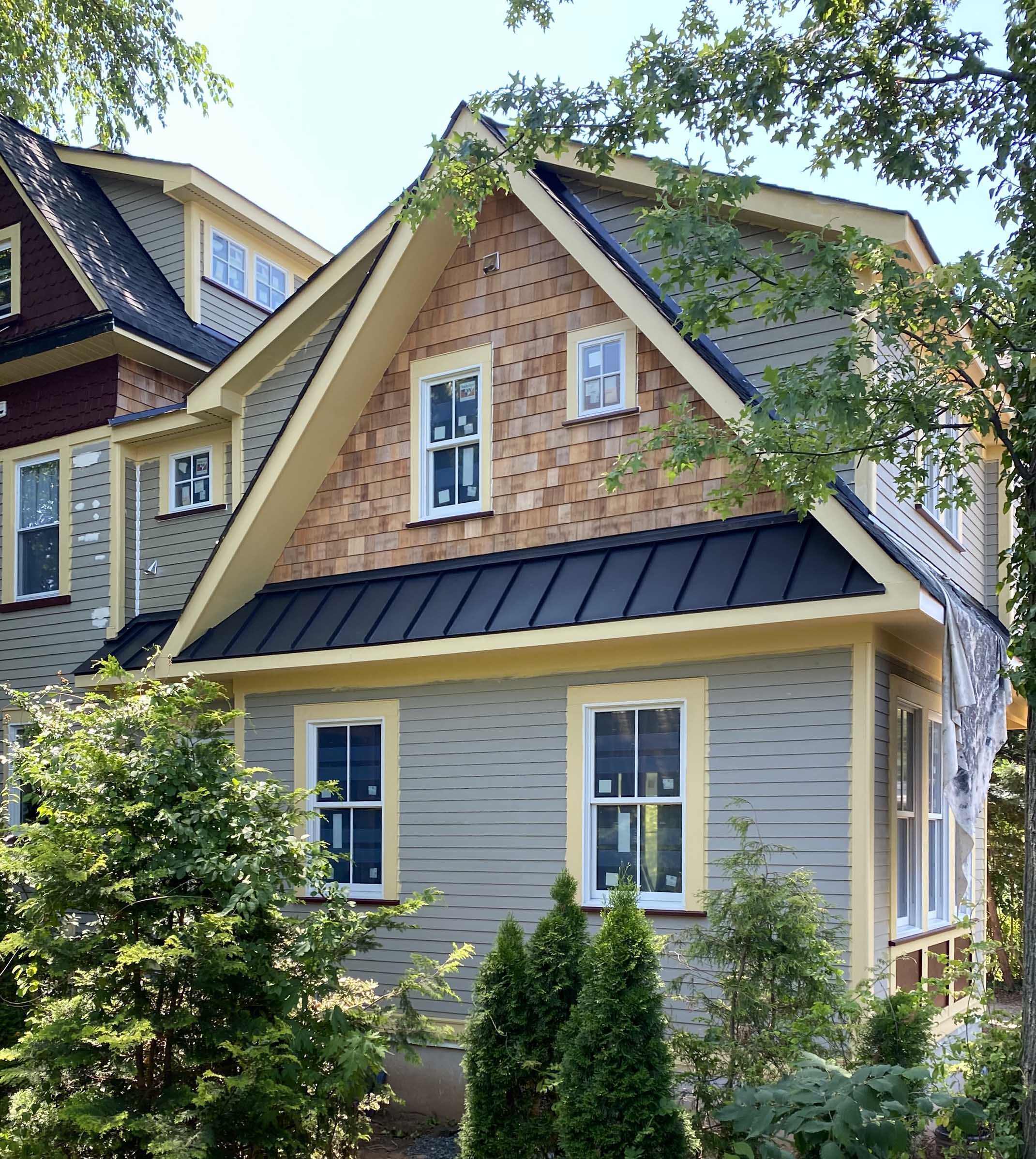
the Park House Project
a sympathetic addition to a historic house
The client’s vision and interest in maintaining the character of the original house was an important consideration in the development of this addition to a Victorian house in Westfield, NJ. The program includes a new first floor family room and study along with with new entries to both side and rear yards. A master suite and laundry room are on the second floor of the addition. Massing and material selection of the new addition to respond to the existing Victorian Home became a critical factors in the development of the design.









